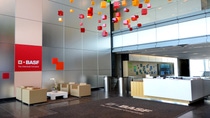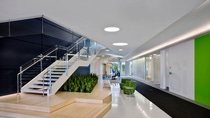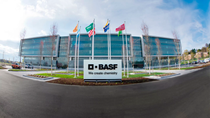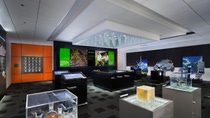Who we are
North American headquarters

BASF's North American headquarters building in Florham Park, New Jersey is a live demonstration of BASF innovation in action, and is an example of our fundamental commitment to sustainability.
Designed to achieve LEED® Platinum standards, the building features a variety of BASF-enabled construction products that lower energy consumption and increase building life expectancy.
Its 325,000 square feet are a vision of contemporary architectural design, with unique features that promote comfort and collaboration while minimizing the site’s environmental footprint.
Modern furnishings and bright, open spaces make the headquarters a refreshing, energizing place to work. Outside, twenty-foot cantilevers at both ends—coupled with vertical stone fins and horizontal sun shades on the building’s exterior—create a striking, functional façade that embodies BASF.
Sustainable by design
As one of New Jersey’s largest sustainable buildings, the BASF North America Headquarters raises the bar for water efficiency, indoor air quality and lighting, energy consumption and construction materials.
Low-flow plumbing fixtures reduce indoor water usage by an estimated 40 percent, while the landscape plan incorporates native and non-invasive plants that require 85 percent less water to survive. Collected rainwater is filtered, cleaned and reused, both as irrigation and as the primary water source for the toilets.
Employees benefit from the building’s superior ventilation, which is 30 percent higher than in conventionally designed buildings. The furniture inside the finished space is environmentally sustainable and free from potentially toxic chemicals.
From almost anywhere in the building, the view is outstanding—natural daylight illuminates 75 percent of the interior, and 90 percent of the space looks out onto a lush park-like setting. And it will stay that way: more than 40 percent of the site will remain as open space.
Conserving energy and resources
Optimizing energy performance was top priority for BASF, and that goal is reflected in the building’s many energy-saving design features. Even its orientation is strategic: situated on the longest axis from east to west, it minimizes exposure from the sun while optimizing daylight usage.
Through these innovations, along with energy-efficient air handling units, glass, lighting and office equipment, the building uses 20 percent less energy than conventionally designed buildings. About half of the building’s electricity is supplied by renewable energy sources.
BASF employed the same energy philosophy during the building’s construction. At least 20 percent of the materials used contain recycled content, while at least 10 percent were purchased from local suppliers, reducing the energy impact of long-distance transportation. Much of the construction waste was diverted from landfills and recycled.

An inspiring work environment
The formula of open, inviting spaces, abundant natural light and site-wide wireless access has been applied throughout the building to allow new ways of working.
Colleagues can convene in conference rooms large and small—or choose to meet over coffee in the building’s many informal gathering spots.
From the state-of-the-art Innovation Center to the cafeteria, every area of the new building provides an inspiring backdrop for collaboration and innovation.
Ribbon Cutting and Building Dedication
On Friday, May 4th, 2012, the BASF North American Headquarters building was officially dedicated with a ceremony attended by the Lt. Governor of New Jersey and other prominent local officials and partners.

