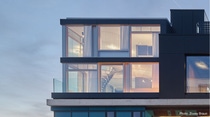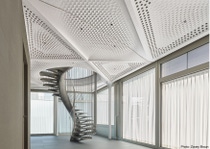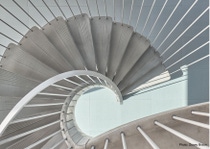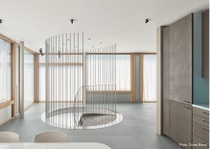Qui sommes-nous ?
New technologies for resource-efficient construction developed to market readiness
.jpg)
A digitally manufactured staircase that winds its way up to the second floor. A wafer-thin, perforated concrete ceiling that absorbs sound. Floor and wall materials made from recycled waste. The latest unit in the NEST research and innovation building at Empa is a beacon for material-saving and energy-efficient construction technologies. Innovative BASF materials are also used here.
Multifunctional and resource-optimized ceiling
.jpg)
Designed as a ribbed filigree ceiling, the ceiling allows spans of up to 14 meters and is therefore particularly suitable for office and high-rise construction. It was developed by the architectural firm ROK together with the engineering firm WaltGalmarini and Stahlton. With the help of specially developed digital planning methods and 3D-printed formwork for the prefabricated elements, it was possible to reduce both the material costs and CO2 emissions by around 40% compared to a concrete flat slab with the same span. In addition to its structural function, the ceiling also fulfils other tasks: Integrated, 3D-printed boxes filled with a clay foam from BASF for sound insulation ensure pleasant room acoustics, despite the reverberant surface. The ceiling also serves as a thermal storage mass, thus equalizing the room temperature and is an important part of the unit's energy concept.
Digitally manufactured concrete staircase
.jpg)
The second floor of the unit is accessed via a curved concrete staircase with the evocative name Cadenza, which forms the symbolic backbone of the building. For the staircase, the team led by the Chair of Digital Building Technologies at ETH Zurich and the architecture firm ROK utilized the full potential of computer-aided design and 3D printing. The 17 steps were manufactured using a single reusable 3D-printed formwork, which allows for a complex and extremely material-reduced shape. The pretensioning technology of the Empa spin-off re-fer, which is based on a shape memory alloy, fixed the steps that were threaded onto each other. The expertise of the former BASF subsidiary Forward AM and New Digital Craft in the field of materials and 3D printing of the formwork, as well as the precast concrete parts manufacturer SW Umwelttechnik and the engineering firm WaltGalmarini, also contributed to the realization of the eye-catching component. Together, they have developed a ready-to-use solution for individual construction projects that is not only suitable for customized concrete staircases, but also contributes to efficient and high-performance design solutions in general thanks to digital planning and production.
Holistic energy concept and adaptive façade
.jpg)
The STEP2 unit's other areas of innovation relate to energy management and the building envelope. The engineering firm WaltGalmarini has developed a comprehensive energy and comfort concept for the unit. The façade is the central element when it comes to optimizing the indoor climate and simultaneously increasing the building's energy efficiency. A new double skin façade developed by Aepli Metallbau with integrated shading and controlled natural ventilation is used. The façade itself is a test and development platform: Individual modules can be replaced over the coming years with little effort, allowing new technologies to be installed. In the first phase, for example, a window element from New Digital Craft with an integrated, 3D-printed structure will be used to provide shading adapted to the sun's path. To achieve this, BASF introduced innovative 3D printing materials in the field of digital production technologies, which were also used to print the staircase formwork.
From waste to raw material – recycling instead of disposal
.jpg)
Based on the principles of upcycling, BASF and its partners have developed processes and materials to create high-performance surface coverings from waste materials. The combination of existing processing technologies with new binder technology and (residual) raw materials makes it possible to create three-dimensional wood fiber boards combined with textile waste and coffee grounds through thermoplastic shaping. This was used to produce customized wall panels for the unit. The wall panels, as well as the floor, panels were made from recycled denim fibers, used paper cups and coffee grounds with the help of an innovative binding agent and high-performance coatings. For the kitchen area, a new binding agent was also used in standard processes to produce durable, high-quality furniture surfaces with coffee grounds. The use of these, otherwise unused, renewable materials not only reduces the demand for new raw materials, but also reduces greenhouse gas emissions. BASF materials were also used for the levelling as well as the thermal and acoustic insulation of the subfloor, a hollow floor construction. A sprayable, non-combustible clay foam was used for the first time.
Are you interested in developing new innovations with us?
Then please contact the Scouting & Academic Collaborations Team at BASF in Switzerland:
NEST@basf.com
Then please contact the Scouting & Academic Collaborations Team at BASF in Switzerland:
NEST@basf.com